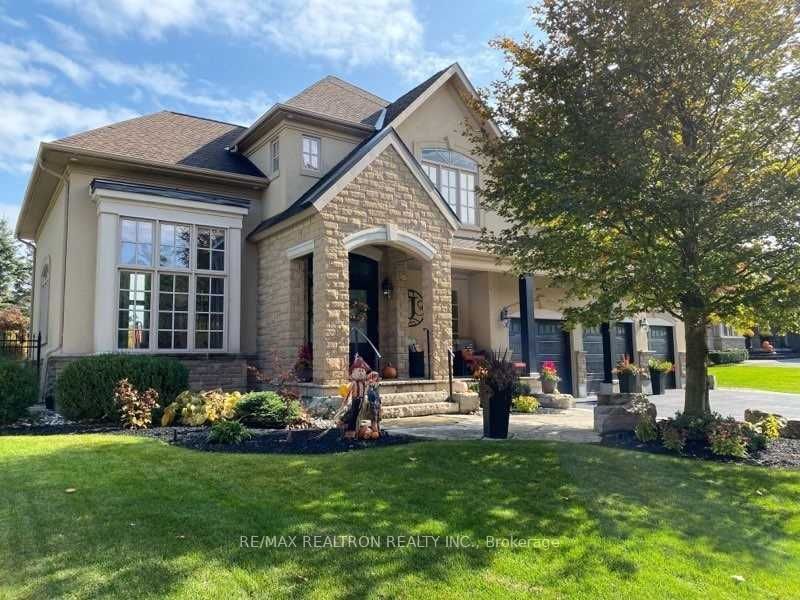$2,050,000
$*,***,***
3+1-Bed
4-Bath
2000-2500 Sq. ft
Listed on 5/18/23
Listed by RE/MAX REALTRON REALTY INC.
Stunning Executive ; Entertainer's Delight" Home In Gated Wyndance Community. Recently Renovated, Elegamt & Luxurious Home Featuring Two Tone White/Steel Blue Kitchen Cabinets. 8' Long Center Island W Seating For Five. Cathedral Ceilings In Liv/Din & Family Rms. Soaring Windows. 32 Pot Lights. Main Floors Features Hardwood Floors. Solarium Off Of Kitchen. Coffee Bar/Pantry. Family Rm W Gas Fireplace. Main Floor Laundry W Garage Access. Large Primary Bedroom W Renovated Ensuite W Glass Shower & W/I Closet. Finished Rec Room With 9' Ceilings. New Broadloom In Basement. 4th Bedroom And Kitchenette Area. Private Backyard W Salt Water Pool. Extra Large Interlock Patio W Pergola W Pond & Firepit Area. Platinum Club Link Membership Included W Purchase Of Property ($30,000 Value). Status Certificate Available Upon Request.
All Kitchen Applicances. Stainless Steel Double Door Fridge, Gas Stove & Range. Seperate Built In Oven & Microwave, Built-In Dishwasher. Clothes Washer & Dryer. All Window Coverings And All Light Fixtures. All Pool Equipment.
To view this property's sale price history please sign in or register
| List Date | List Price | Last Status | Sold Date | Sold Price | Days on Market |
|---|---|---|---|---|---|
| XXX | XXX | XXX | XXX | XXX | XXX |
| XXX | XXX | XXX | XXX | XXX | XXX |
N6013396
Detached, 2-Storey
2000-2500
7+2
3+1
4
3
Attached
9
16-30
Central Air
Finished
Y
Y
Stone, Stucco/Plaster
Forced Air
Y
Inground
$8,500.00 (2023)
200.00x98.43 (Feet)
